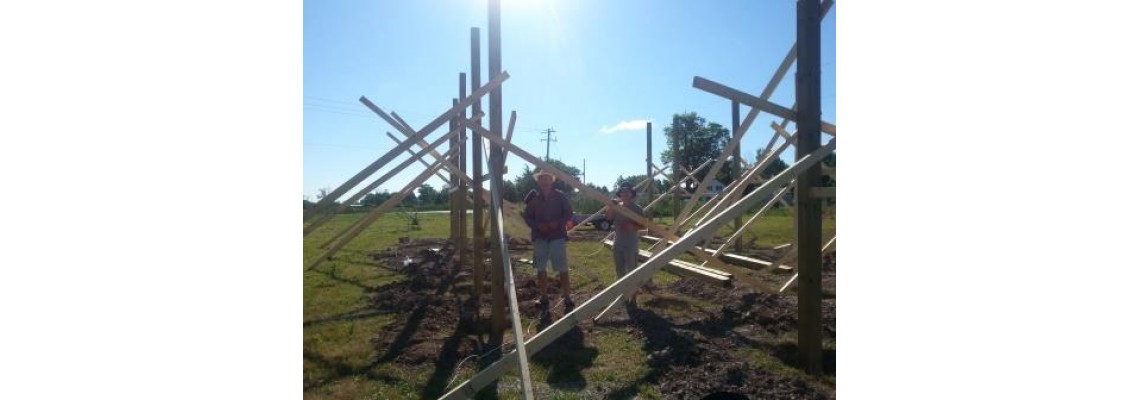
Finally weather is good to start the pole barn construction - long due since May. Heavy rains in June ruined all our previous plans to build barn/garage close to the house - those holes completely collapsed and we leveled them to the ground.
When we decided to build a pole barn (for the tractor, for drying tobacco, lavender, garlic, and for my little greenhouse) we were very much inspired by one blog post where a team of Amish guys were building the similar barn/garage for another person - and this person thankfully made all the pictures on the way.
The construction is well regulated by authorities:
- the holes must be 4 feet deep from the (future) ground level and be 2 feet in diameter - pretty big holes, we had to rent a heavy duty auger for our tractor to dig out 17 of them in one day
- First inspection - inspector checking bottom of each hole - must be rock-hard - on the bottom of each hole the 10-inch thick layer of concrete is poured as footing with 4 bent 10-inch long rebar rods sticking half out
- Second inspection - inspector is checking rebars mostly - I think
- 6X6 pressure treated posts go up next - this is the big project by itself - especially in our windy climate here. Post are mostly 16 feet long, and 4 of them are 20 feet. We put them up - 1 men and 2 woman operation - using long 16' 2x4s as levers to pull them up, then quickly bracing all 4 sides to the ground.
- Each post must have 2 straight crossed rebars at bottom pointing to 4 sides (see picture) - those will go under second layer of concrete
- Second 10-inch layer of concrete covering now all rebars sticking out to all various directions
- Third inspection - we are now waiting for it, if we pass - the bracing will start next.</p>...To be Continued...